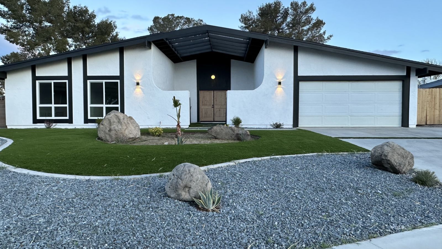
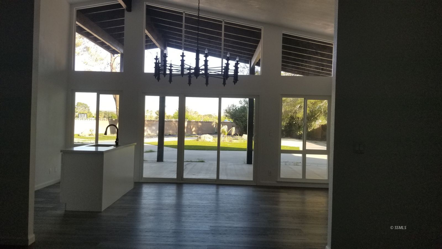
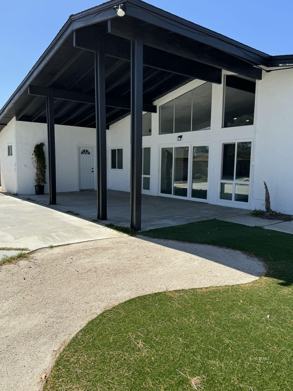
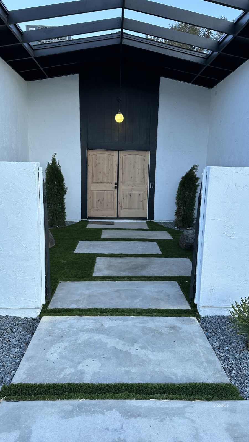
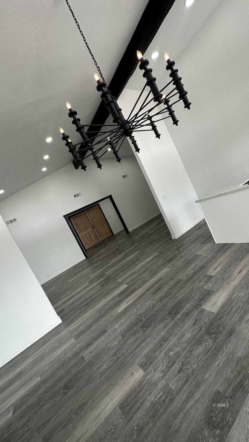
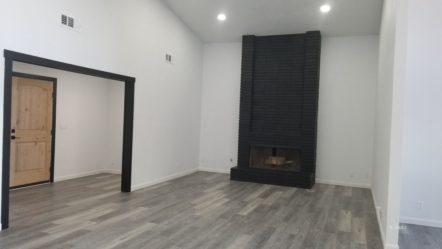
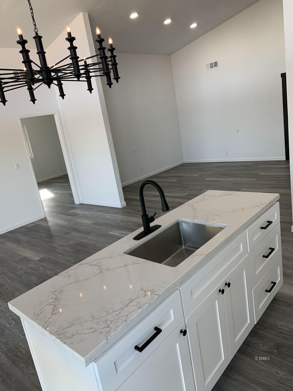
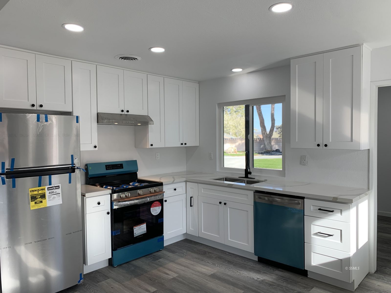
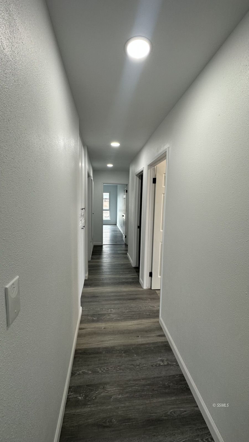
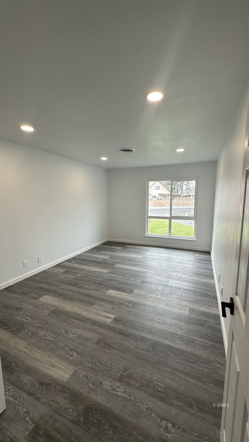
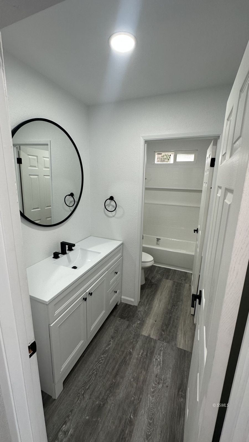
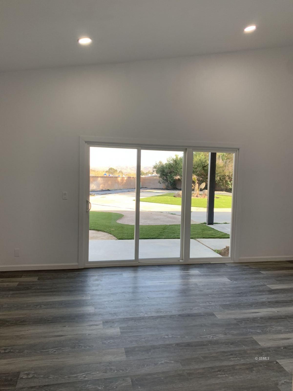
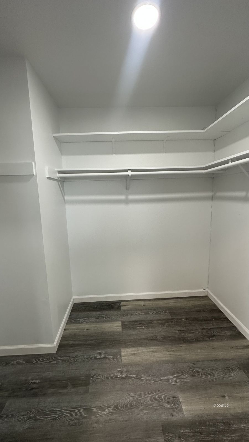
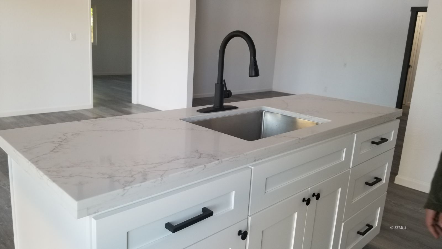
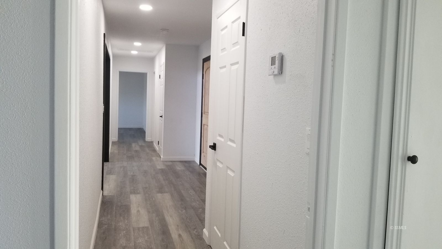
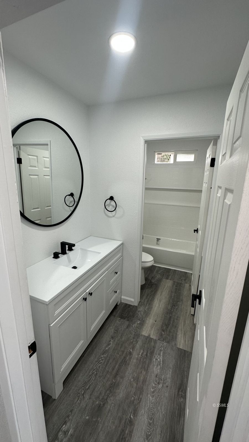
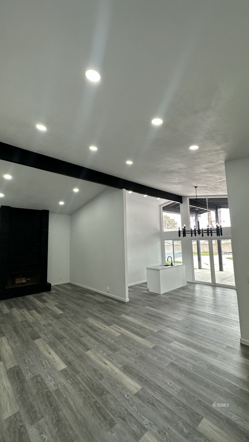
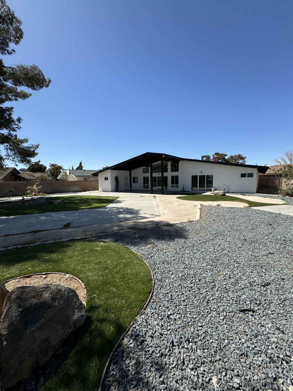
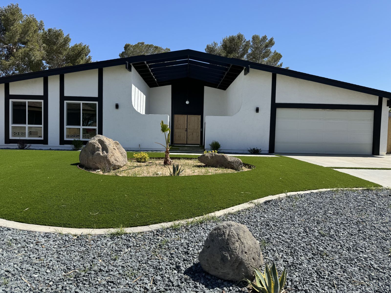
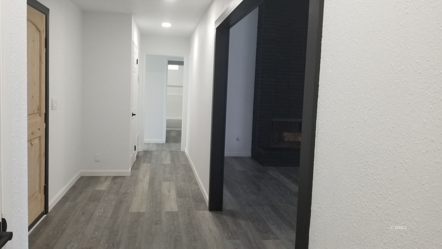
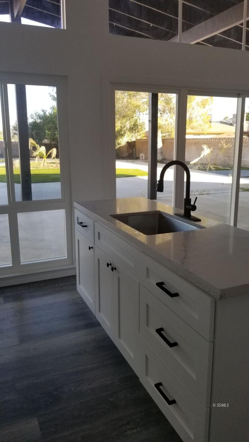
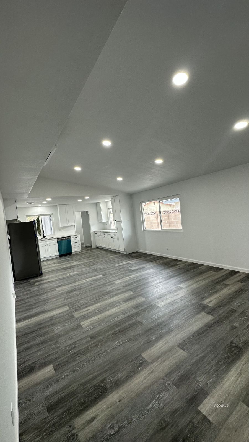
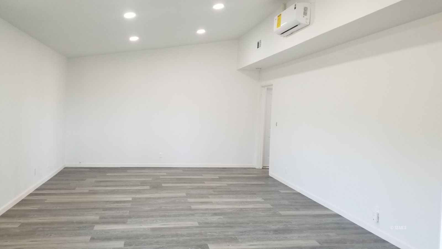
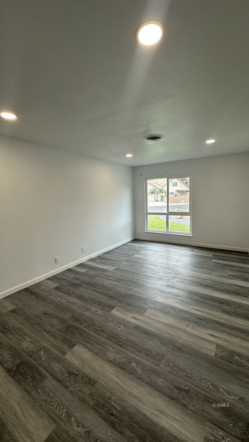
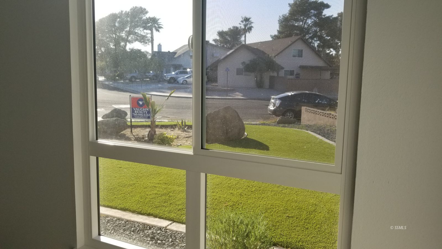
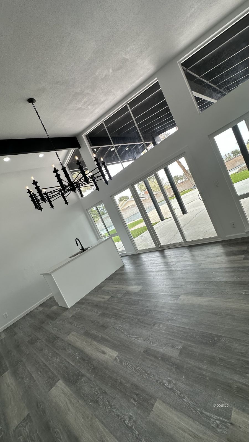
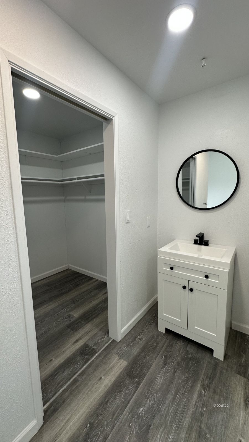
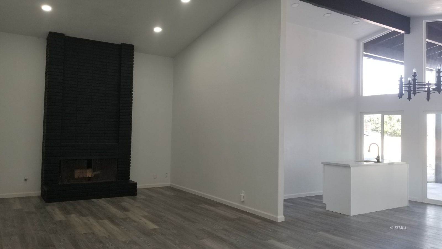
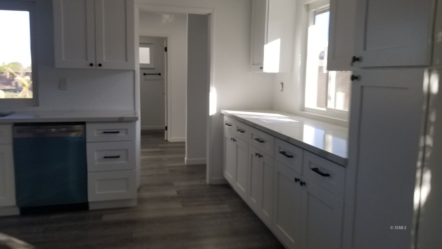
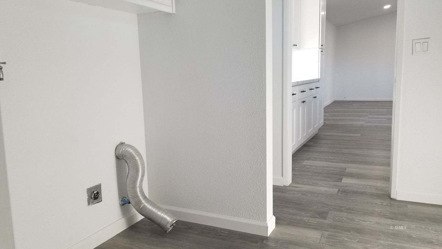
OFF MARKET
MLS #:
2605579
Beds:
4
Baths:
3
Sq. Ft.:
2686
Lot Size:
0.38 Acres
Garage:
2 Car Attached
Yr. Built:
1971
Type:
Single Family
Single Family - Resale Home, Site Built Home
Area:
North West
Address:
606 Scott ST
Ridgecrest, CA 93555
Spacious, Revived!
Welcome to Scott St. The most desired neighborhood in Ridgecrest. Envision this home as your future happy place! Deeter built gem has been meticulously revived to its glorious aesthetic. Now ready for your personal touch! 2686 square feet of living space situated on a 0.38-acre lot, this home meets all your needs with plenty of space to host family and friends. The modern stylish curb appeal will capture your senses the moment you approach the double door entry. Step into the foyer and experience the amazing luxury floorplan with the open feel of the cathedral ceilings and ample new double pane windows inviting the natural lighting to enhance the freshness of this home. Fireplace to cozy up. Two large living spaces with wet bar. Enjoy cooking in your brand-new kitchen with stainless-steel appliances, shaker cabinets with soft closing drawers. Recessed lighting throughout the entire home including 4 great sized bedrooms. Primary with a walk-in closet, slider door for access to your backyard oasis. 3 totally remodeled bathrooms with all modern fixtures. New waterproof flooring, Enjoy new central air system, mini splits. 2-car garage. Minutes to all amenities, Hospital and Navy Base.
Interior Features:
Cooling: Central Air
Cooling: Heat Pump
Cooling: Refrigerated Air
Cooling: Wall Unit
Fireplace
Flooring- Linoleum/Vinyl
Heating: Ducted to All Rooms
Heating: Forced Air-Gas
Heating: Forced Air/Central
Heating: Heat Pump
Vaulted Ceilings
Walk-in Closets
Exterior Features:
Construction: Stucco
Curb & Gutter
Fenced- Partial
Foundation: Slab on Grade
Landscape- Full
Patio- Covered
Roof: Composition
Roof: Shingle
Sidewalks
Sprinklers- Drip System
Trees
Appliances:
Dishwasher
Garbage Disposal
Oven/Range
Refrigerator
W/D Hookups
Water Heater- Nat. Gas
Other Features:
Resale Home
Site Built Home
Utilities:
Broadband Internet
Cable T.V.
Garbage Collection
Internet: High Speed/DSL
Natural Gas: Hooked-up
Phone: Cell Service
Phone: Land Line
Power: 220 volt
Power: On Meter
Sewer: Hooked-up
Water: City/Municipal
Water: IWVWD
Listing offered by:
Debra Ann Brittenham - License# 02110784 with Vaughn Realty - (760) 446-6561.
Map of Location:
Data Source:
Listing data provided courtesy of: Southern Sierra MLS (Data last refreshed: 05/13/24 2:55pm)
- 16
Notice & Disclaimer: Information is provided exclusively for personal, non-commercial use, and may not be used for any purpose other than to identify prospective properties consumers may be interested in renting or purchasing. All information (including measurements) is provided as a courtesy estimate only and is not guaranteed to be accurate. Information should not be relied upon without independent verification. The listing broker's offer of compensation (BBC) is made only to Southern Sierra MLS participants.
Notice & Disclaimer: Information is provided exclusively for personal, non-commercial use, and may not be used for any purpose other than to identify prospective properties consumers may be interested in renting or purchasing. All information (including measurements) is provided as a courtesy estimate only and is not guaranteed to be accurate. Information should not be relied upon without independent verification. The listing broker's offer of compensation (BBC) is made only to Southern Sierra MLS participants.
More Information

For Help Call Us!
We will be glad to help you with any of your real estate needs.
(760) 384-0000
(760) 384-0000
Mortgage Calculator
%
%
Down Payment: $
Mo. Payment: $
Calculations are estimated and do not include taxes and insurance. Contact your agent or mortgage lender for additional loan programs and options.
Send To Friend