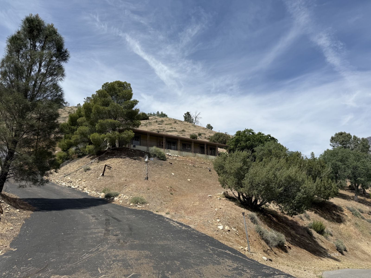
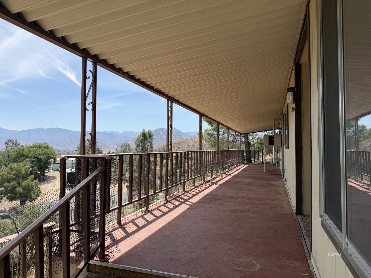
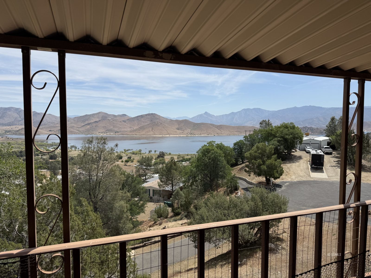
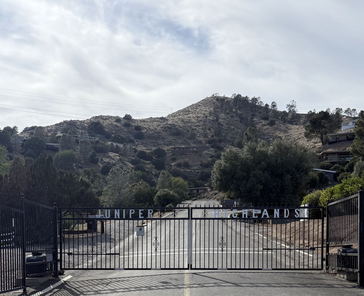
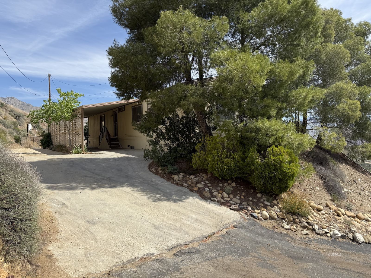
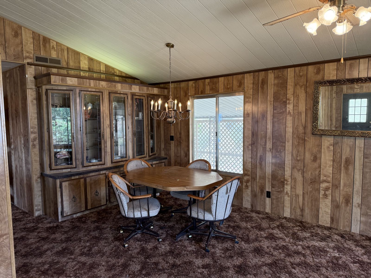
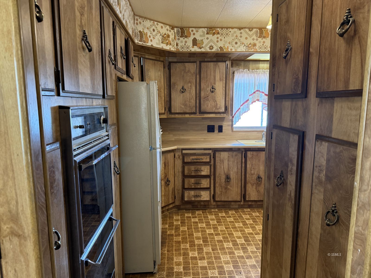
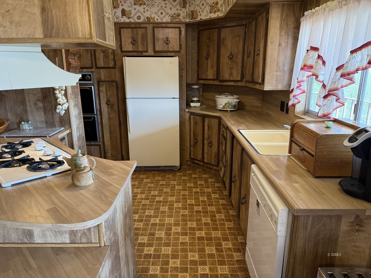
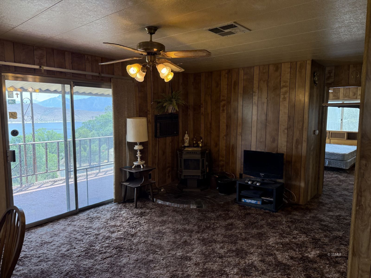
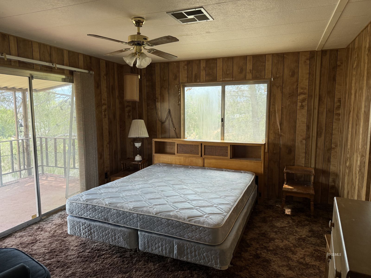
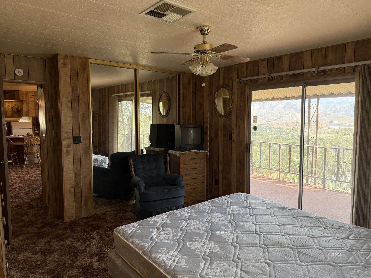
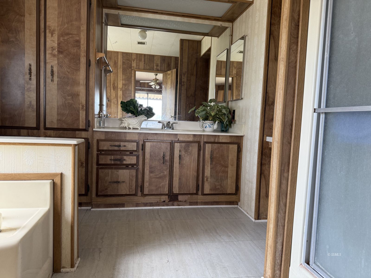
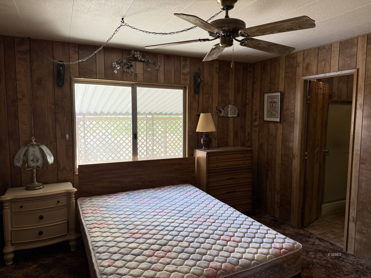

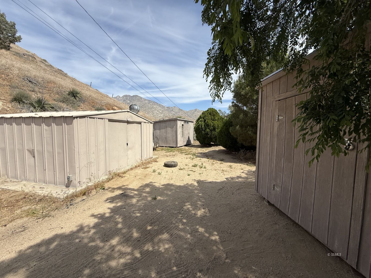
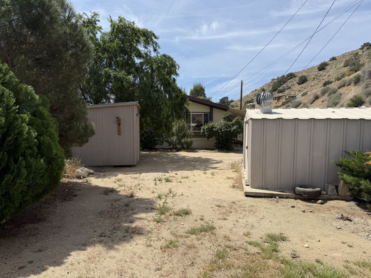
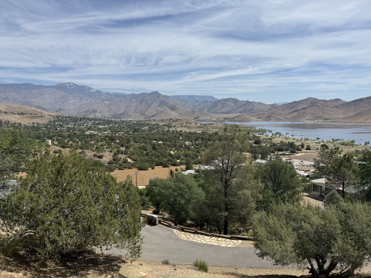
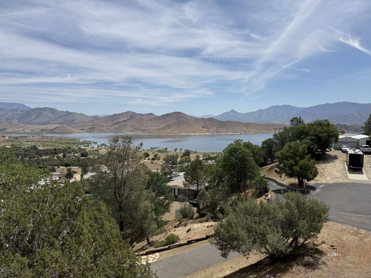
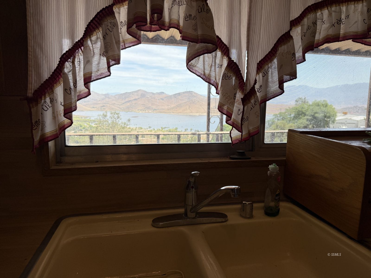
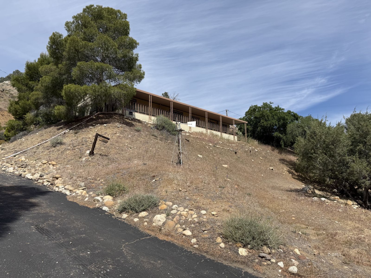
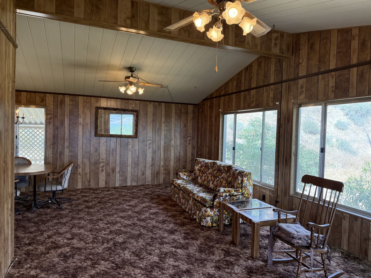
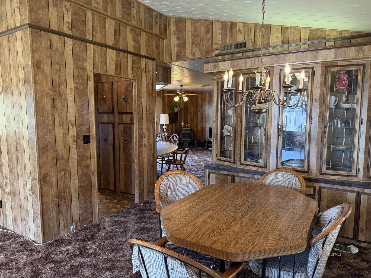
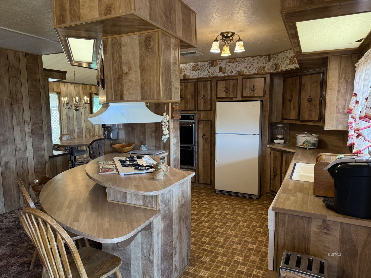
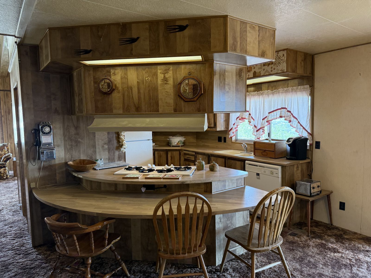
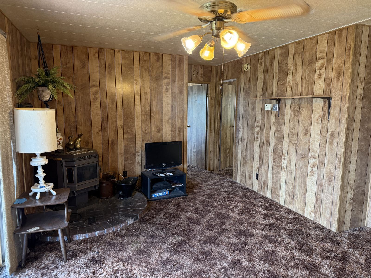
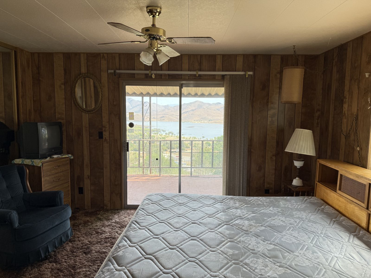
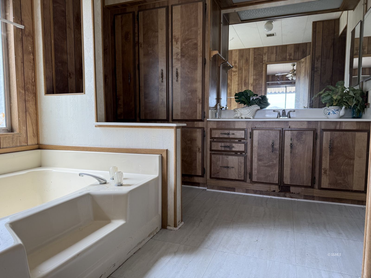
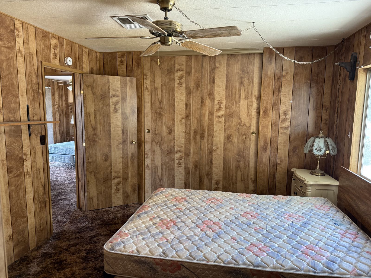
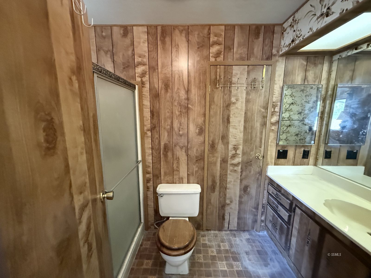
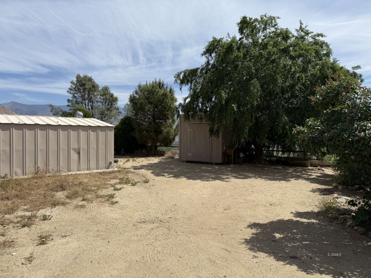
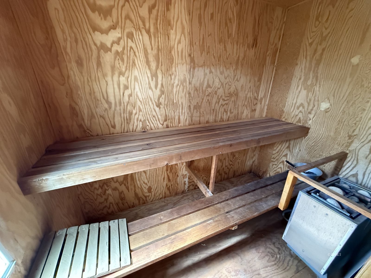
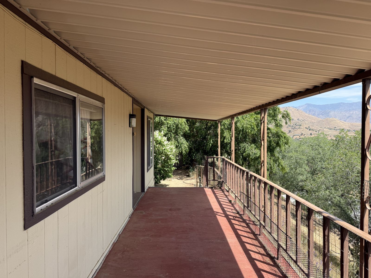
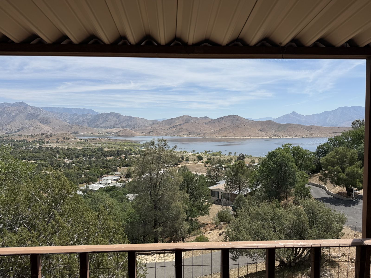
$195,000
MLS #:
2606983
Beds:
2
Baths:
2
Sq. Ft.:
1392
Lot Size:
1.00 Acres
Yr. Built:
1979
Type:
Modular/Manufactured
Manufactured - MFG 433a-No (Not Affixed), Double-wide
HOA Fees:
$55/month
Area:
Wofford Heights 93285
Subdivision:
Juniper Highlands
Address:
601 Oakwood DR
Wofford Heights, CA 93285
Lake Views Galore!!
Welcome to your peaceful retreat in the highly sought-after gated community of Juniper Highlands in Wofford Heights! This home boasts breathtaking panoramic views of beautiful Isabella Lake and is just a short drive from both the lake and the Kern River-perfect for outdoor lovers and those seeking tranquility. Offered fully furnished, including dishware. The spacious main bedroom features a walk-in closet and an en-suite bathroom with ample storage. The second bedroom has its own bathroom with convenient dual access through the laundry room. Enjoy cozy evenings by the pellet stove in the den or unwind in your private sauna located in one of the three storage sheds-yes, one of them is outfitted for ultimate relaxation! With one large metal shed and two wooden sheds, you'll have plenty of space for your gear, hobbies, or tools. This home has been previously rented and is ready for a new owner's personal touch. Whether you're looking to invest, vacation, or settle down, this property offers incredible potential in a truly stunning location. Come take a look and imagine the possibilities!
Interior Features:
Ceiling Fans
Cooling: Central Air
Flooring- Carpet
Flooring- Linoleum/Vinyl
Furniture
Garden Tub
Heating: Forced Air/Central
Heating: Pellet Stove
Pellet Stove
Walk-in Closets
Exterior Features:
Construction: T-111
Patio- Covered
Roof: Shingle
RV/Boat Parking
Storage Shed
Trees
View of Lake
View of Mountains
View of Valley
Appliances:
Dishwasher
Oven/Range
Refrigerator
W/D Hookups
Washer & Dryer
Water Heater
Other Features:
Double-wide
Legal Access: Yes
MFG 433a-No (Not Affixed)
Utilities:
Power: Line On Meter
Propane: Tank Leased
Septic: Has Tank
Water: CAL Water
Listing offered by:
Michael D'Angelo - License# 01966858 with Rita D'Angelo Real Estate - (760) 549-9579.
Map of Location:
Data Source:
Listing data provided courtesy of: Southern Sierra MLS (Data last refreshed: 04/29/25 9:20am)
- 4
Notice & Disclaimer: Information is provided exclusively for personal, non-commercial use, and may not be used for any purpose other than to identify prospective properties consumers may be interested in renting or purchasing. All information (including measurements) is provided as a courtesy estimate only and is not guaranteed to be accurate. Information should not be relied upon without independent verification.
Notice & Disclaimer: Information is provided exclusively for personal, non-commercial use, and may not be used for any purpose other than to identify prospective properties consumers may be interested in renting or purchasing. All information (including measurements) is provided as a courtesy estimate only and is not guaranteed to be accurate. Information should not be relied upon without independent verification.
More Information

For Help Call Us!
We will be glad to help you with any of your real estate needs.
(760) 384-0000
(760) 384-0000
Mortgage Calculator
%
%
Down Payment: $
Mo. Payment: $
Calculations are estimated and do not include taxes and insurance. Contact your agent or mortgage lender for additional loan programs and options.
Send To Friend