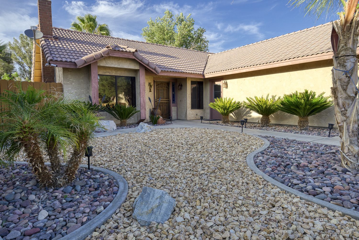
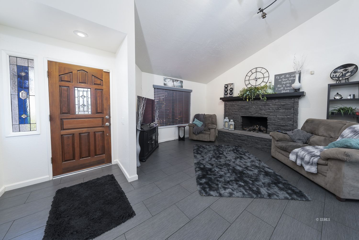
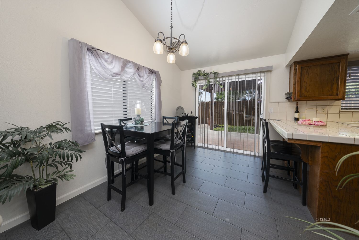
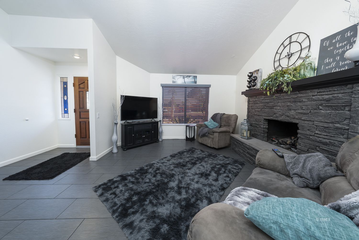
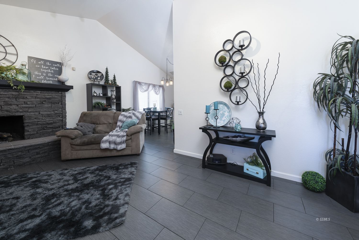
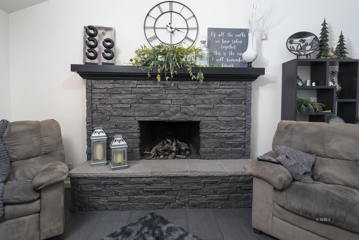
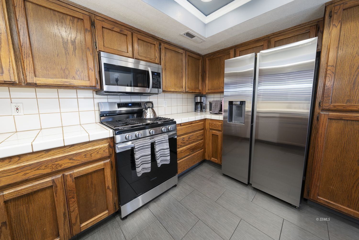
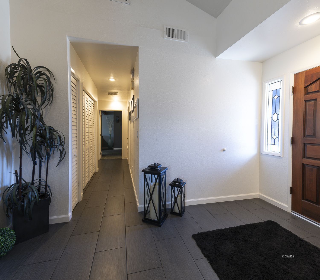
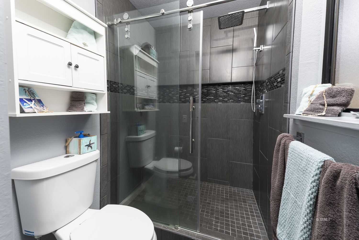
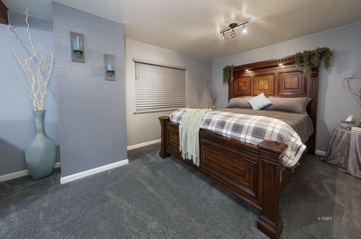
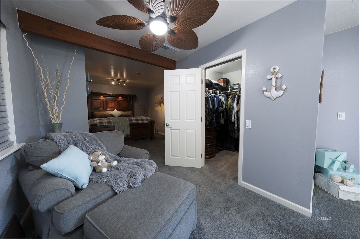
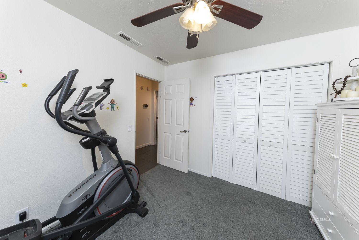
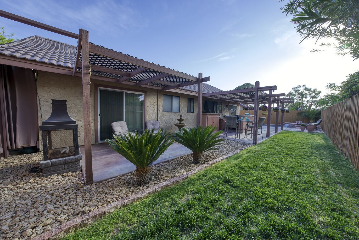
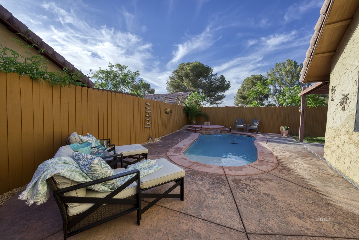
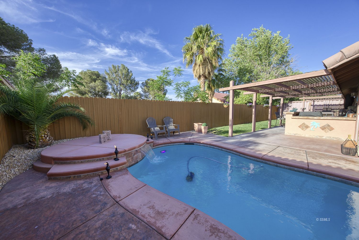
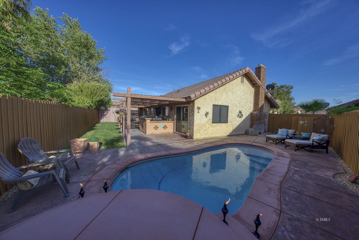
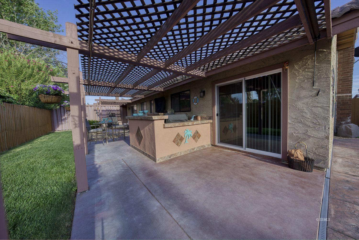
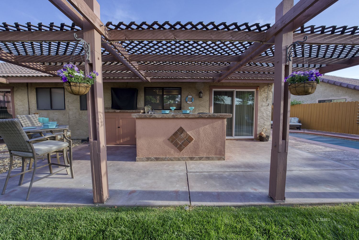
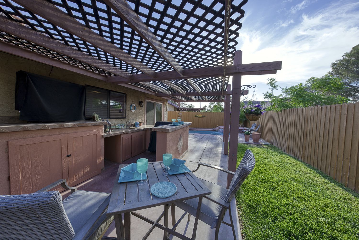
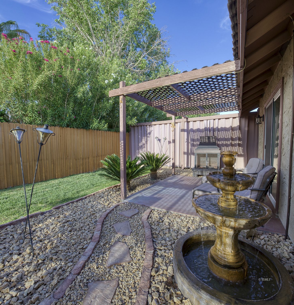

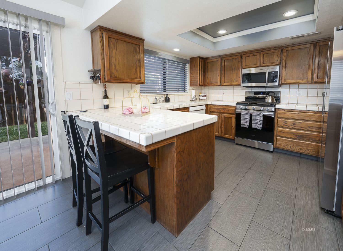
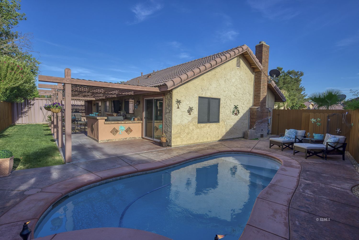
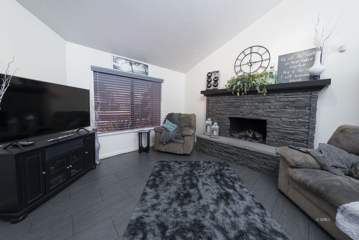
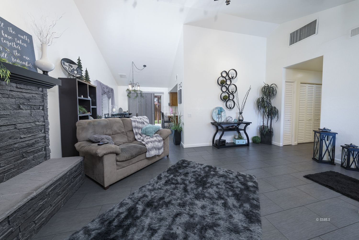
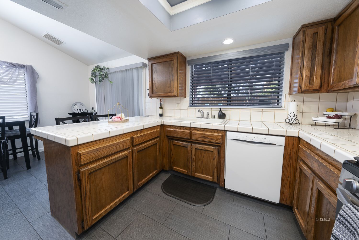
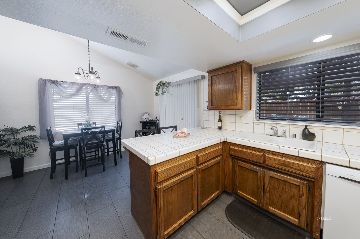
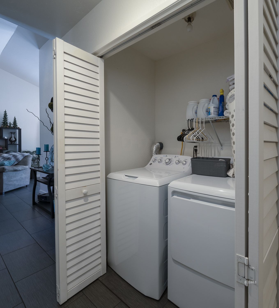
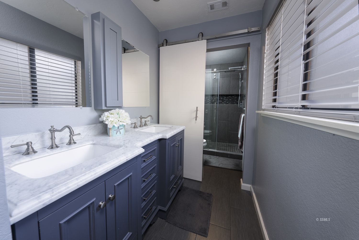
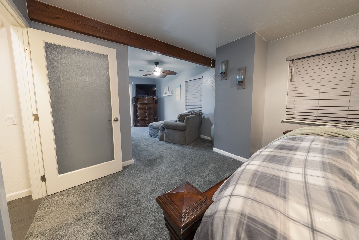
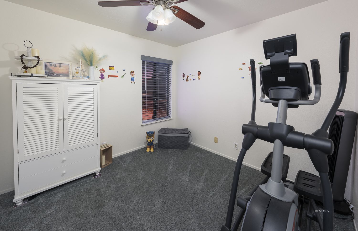
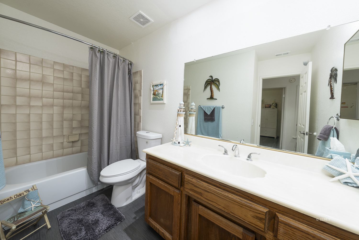
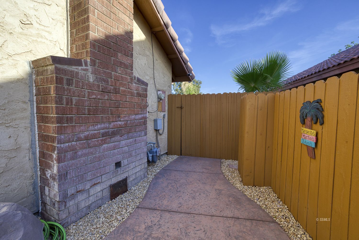
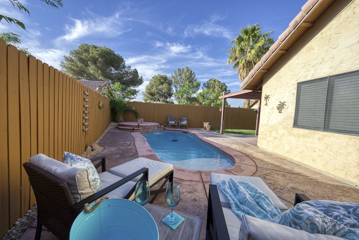
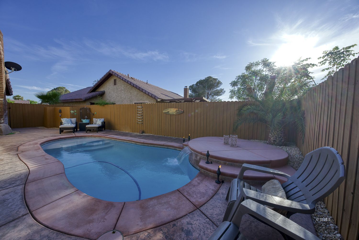
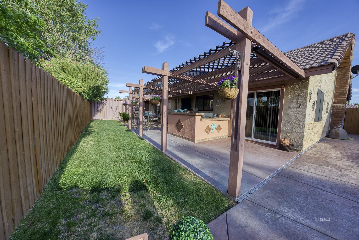
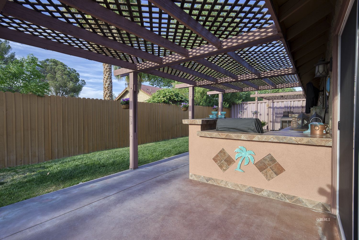
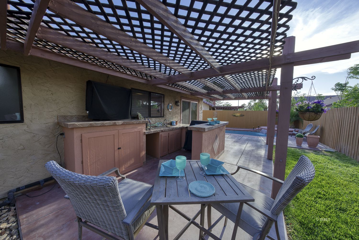
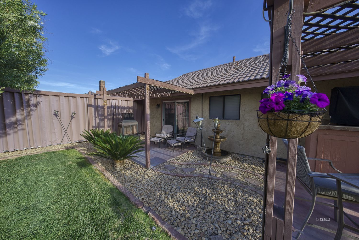
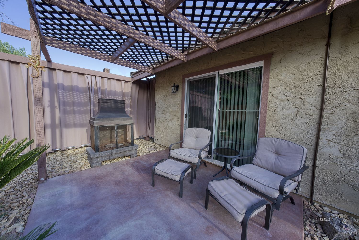
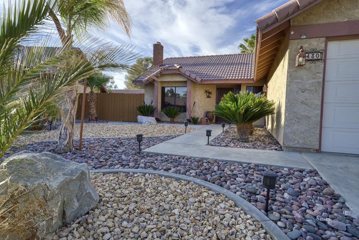
$299,900
MLS #:
2606988
Beds:
2
Baths:
2
Sq. Ft.:
1260
Lot Size:
0.13 Acres
Garage:
2 Car Attached, Auto Door
Yr. Built:
1984
Type:
Single Family
Single Family - CC&R's-Yes, Resale Home, Site Built Home
HOA Fees:
$154/month
Area:
North West
Subdivision:
Heritage Village
Address:
430 Mt Rainier PL
Ridgecrest, CA 93555
Your Dream Retreat Awaits in Ridgecrest !
This stunning two-bedroom Heritage home offers the perfect blend of comfort and style. The spacious en suite primary bedroom is a true haven, showcasing a remodeled bath with a beautifully tiled shower, tile flooring, dual vanities, modern lighting, and a walk-in closet for ultimate convenience.The living room exudes charm and sophistication, featuring a gorgeous grey fireplace complete with gas logs, a hearth, mantle, vaulted ceilings, and elegant tiled flooring. The adjacent tiled dining room provides a welcoming space for entertaining, while the well-equipped kitchen shines with ample cabinetry, counter space, and the inclusion of a refrigerator. With an inside laundry area, this home caters to your everyday needs effortlessly.Step outside and be captivated by the exterior's charm, starting with the xeriscaped landscaping that combines rock accents and small palm trees for low-maintenance beauty. The backyard transforms into a private oasis, boasting an in-ground pool, a spacious decking area for seating, and a large lattice-covered patio with a built-in entertainment zone with misters. This home is more than a residence-it's a getaway in one!
Interior Features:
Ceiling Fans
Cooling: Evap. Cooler: Multi-room Ducting
Fireplace
Fireplace- Gas
Flooring- Carpet
Flooring- Tile
Heating: Forced Air-Gas
Walk-in Closets
Exterior Features:
Construction: Stucco
Cul-de-sac
Curb & Gutter
Fenced- Full
Foundation: Slab on Grade
Landscape- Full
Patio- Covered
Riverfront Property
Roof: Tile
Sidewalks
Sprinklers- Automatic
Swimming Pool
Swimming Pool- Assoc.
Swimming Pool- Private
View of Mountains
Appliances:
Dishwasher
Garbage Disposal
Microwave
Oven/Range
Refrigerator
W/D Hookups
Water Heater- Nat. Gas
Other Features:
CC&R's-Yes
Legal Access: Yes
Resale Home
Site Built Home
Utilities:
Natural Gas: Hooked-up
Power: On Meter
Sewer: Hooked-up
Water: IWVWD
Listing offered by:
Carole A. Vaughn - License# 00742584 with Vaughn Realty - (760) 446-6561.
Map of Location:
Data Source:
Listing data provided courtesy of: Southern Sierra MLS (Data last refreshed: 04/26/25 10:05am)
- 1
Notice & Disclaimer: Information is provided exclusively for personal, non-commercial use, and may not be used for any purpose other than to identify prospective properties consumers may be interested in renting or purchasing. All information (including measurements) is provided as a courtesy estimate only and is not guaranteed to be accurate. Information should not be relied upon without independent verification.
Notice & Disclaimer: Information is provided exclusively for personal, non-commercial use, and may not be used for any purpose other than to identify prospective properties consumers may be interested in renting or purchasing. All information (including measurements) is provided as a courtesy estimate only and is not guaranteed to be accurate. Information should not be relied upon without independent verification.
More Information

For Help Call Us!
We will be glad to help you with any of your real estate needs.
(760) 384-0000
(760) 384-0000
Mortgage Calculator
%
%
Down Payment: $
Mo. Payment: $
Calculations are estimated and do not include taxes and insurance. Contact your agent or mortgage lender for additional loan programs and options.
Send To Friend