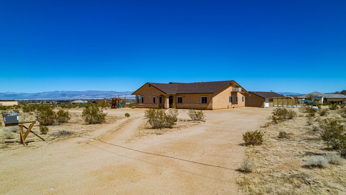
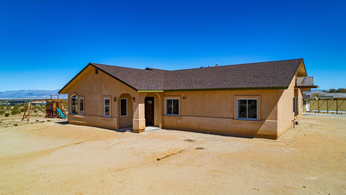
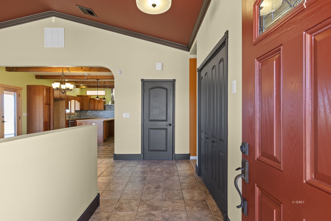
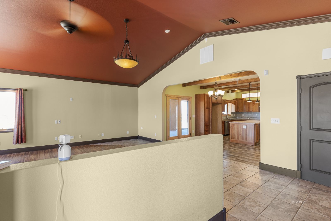
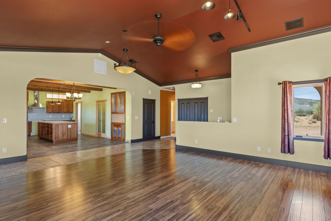
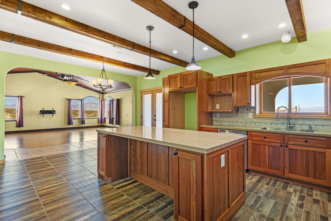
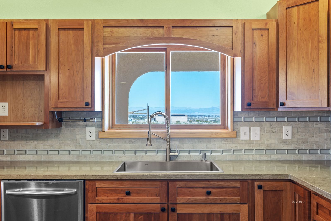
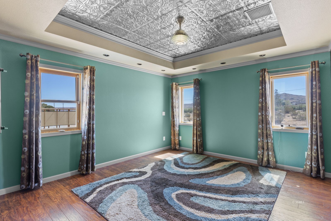
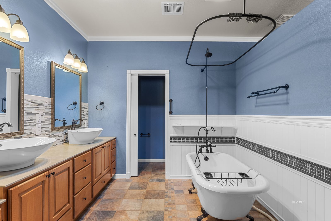
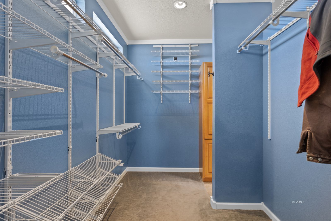
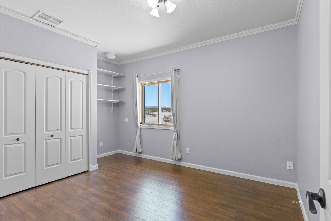
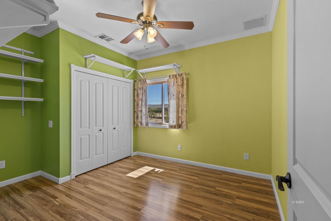
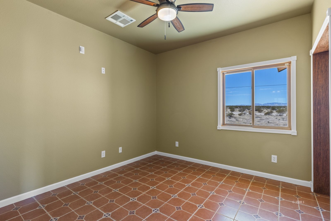
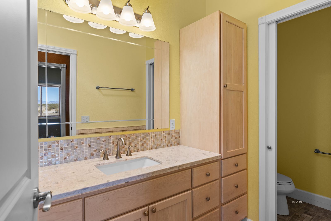
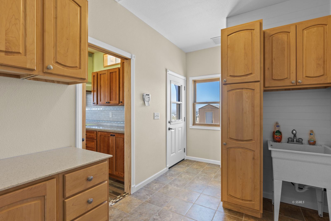
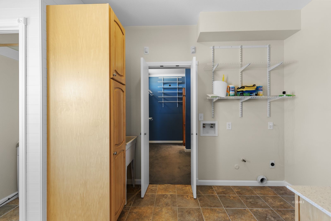
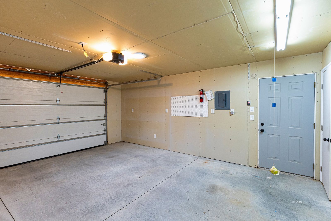
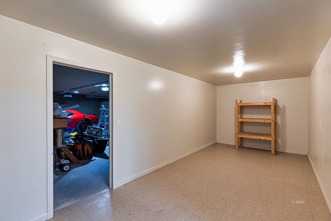
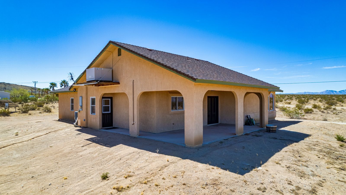
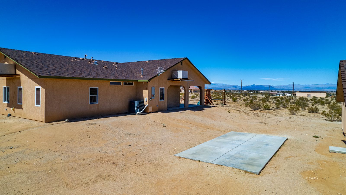
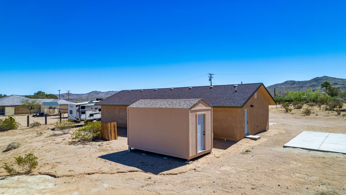
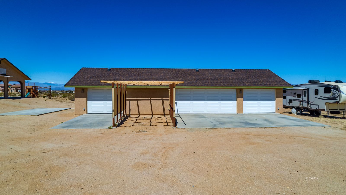
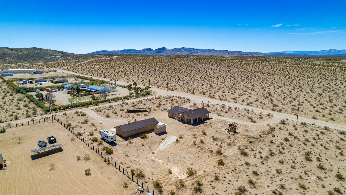
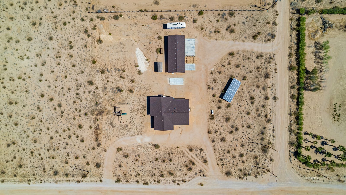
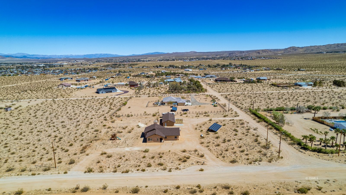
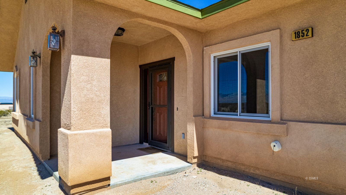
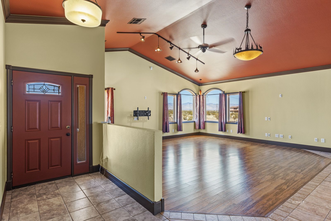
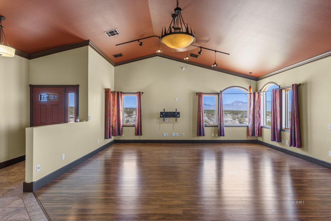
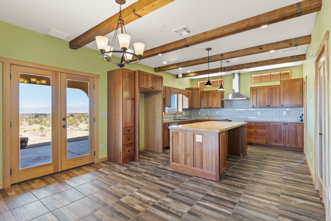
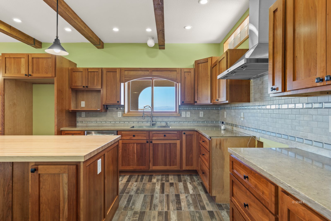
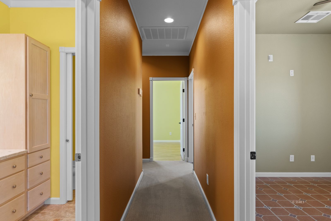
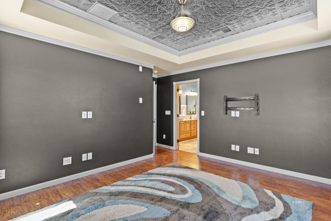
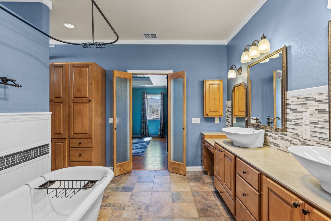
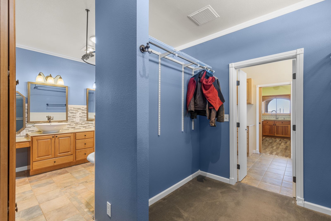
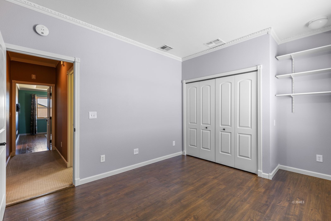
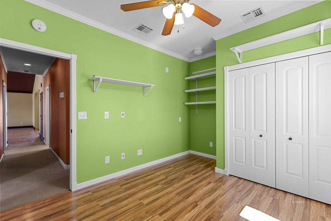
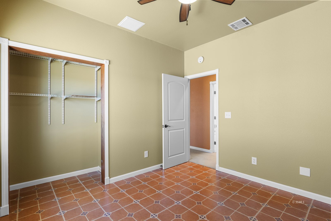
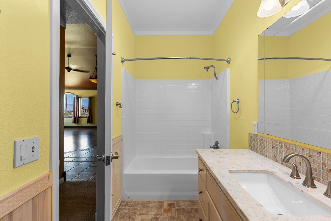
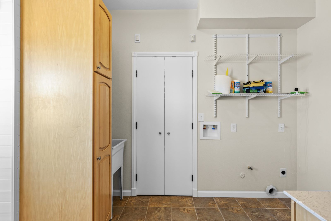
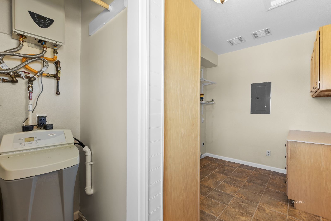
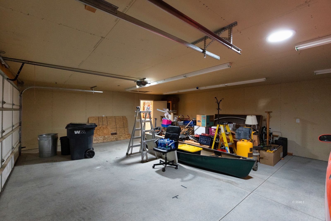
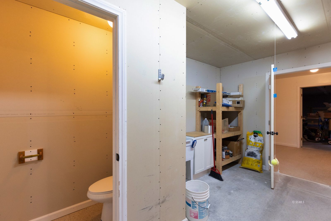
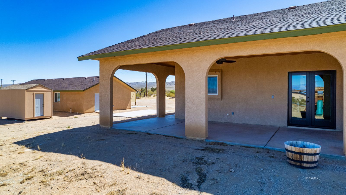
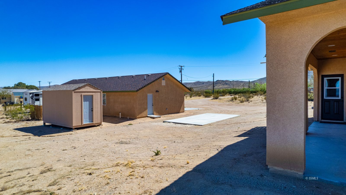
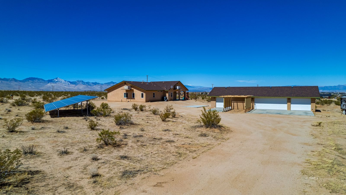
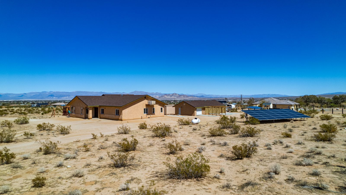
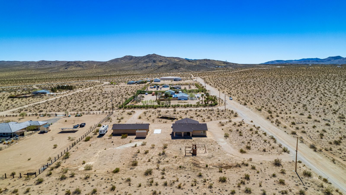
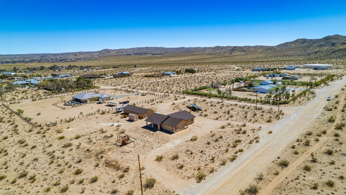
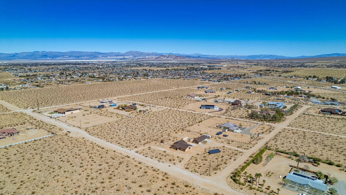
$489,000
MLS #:
2606882
Beds:
4
Baths:
2
Sq. Ft.:
2173
Lot Size:
2.49 Acres
Garage:
4 Car Auto Door(s), Detached
Yr. Built:
2011
Type:
Single Family
Single Family - Resale Home, Site Built Home
Area:
South West
Address:
1852 Brady ST
Ridgecrest, CA 93555
4 bed, 2 bath acreage home w/ paid solar & dual cooling!
Beautiful 4 bed, 2 bath custom acreage home w/ paid solar & dual cooling! The generously sized living room just beyond the front entry makes this home ideal for entertaining. The gourmet chef's kitchen overlooks the dining nook & features custom cabinetry w/ soft-close, beautiful granite countertops, upgraded stainless steel appliances, great island w/ butcher block countertop & beautiful exposed beams. The inviting primary suite is complete w/ a great walk-in & luxurious ensuite w/ dual vanities, claw soaking tub & private toilet. The guest bedrooms are comfortably sized - each w/ lighted ceiling fans and ample closet space. Large laundry/utility room to appreciate w/ plenty of storage space & utility sink. The home also provides an oversized 4-car detached garage w/ workshop space & bathroom, 10.65 kW paid solar, new tankless water heater, whole house water softener & filtration systems, as well as plenty of space to make your own! Additionally, the home includes a hard wired home security system with sensors on all doors and windows, as well as motion and glass break sensors throughout the house.
Interior Features:
Ceiling Fans
Cooling: Central Air: Multi-room Ducting
Cooling: Evap. Cooler: Multi-room Ducting
Flooring- Carpet
Flooring- Laminate
Flooring- Tile
Heating: Forced Air/Central
Walk-in Closets
Exterior Features:
Construction: Stucco
Corner Lot
Fenced- Partial
Foundation: Slab on Grade
Patio- Covered
Roof: Composition
Roof: Shingle
RV/Boat Parking
Storage Shed
View of Mountains
Appliances:
Dishwasher
Garbage Disposal
Microwave
Oven/Range
W/D Hookups
Water Heater
Other Features:
Legal Access: Yes
Resale Home
Site Built Home
Utilities:
Power: Solar Owned
Propane: Tank Leased
Septic: Has Tank
Water: IWVWD
Listing offered by:
Christine Dosen - License# 01947816 with Dosen Real Estate - (760) 499-0101.
Map of Location:
Data Source:
Listing data provided courtesy of: Southern Sierra MLS (Data last refreshed: 03/31/25 2:30pm)
- 3
Notice & Disclaimer: Information is provided exclusively for personal, non-commercial use, and may not be used for any purpose other than to identify prospective properties consumers may be interested in renting or purchasing. All information (including measurements) is provided as a courtesy estimate only and is not guaranteed to be accurate. Information should not be relied upon without independent verification.
Notice & Disclaimer: Information is provided exclusively for personal, non-commercial use, and may not be used for any purpose other than to identify prospective properties consumers may be interested in renting or purchasing. All information (including measurements) is provided as a courtesy estimate only and is not guaranteed to be accurate. Information should not be relied upon without independent verification.
More Information

For Help Call Us!
We will be glad to help you with any of your real estate needs.
(760) 384-0000
(760) 384-0000
Mortgage Calculator
%
%
Down Payment: $
Mo. Payment: $
Calculations are estimated and do not include taxes and insurance. Contact your agent or mortgage lender for additional loan programs and options.
Send To Friend