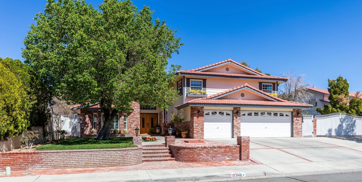
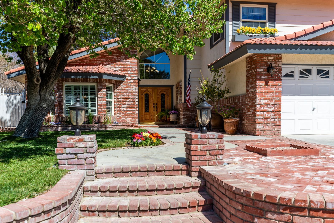
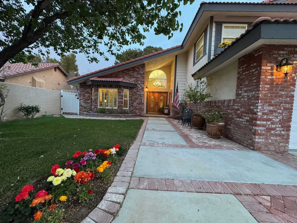
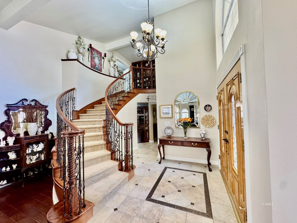
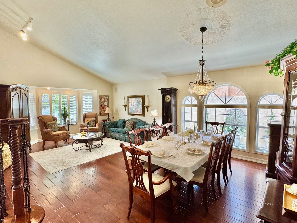
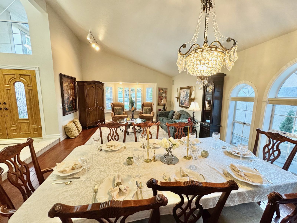
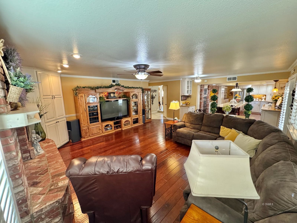
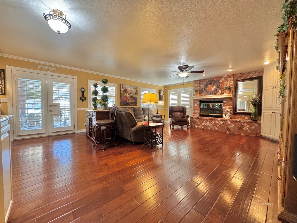
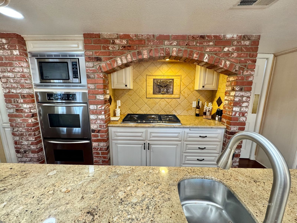
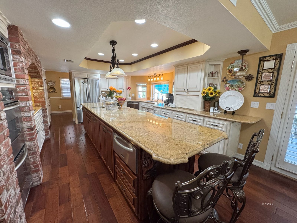
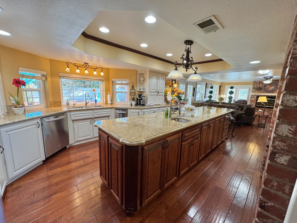
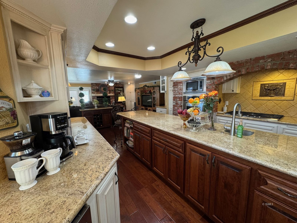
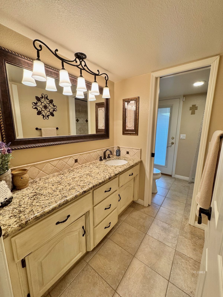
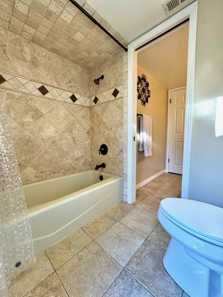
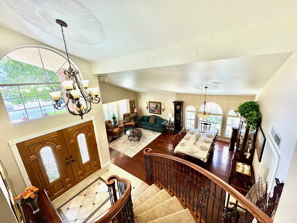
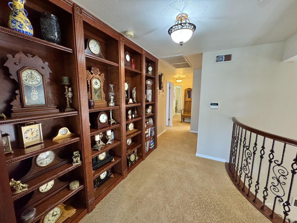
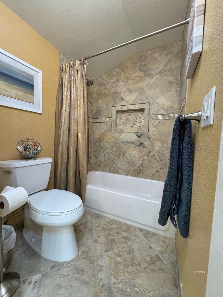
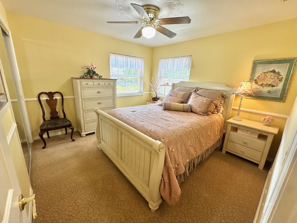
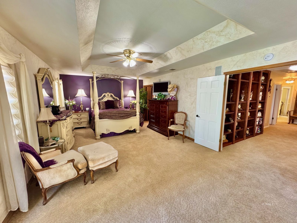
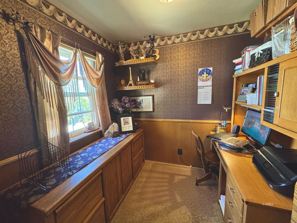
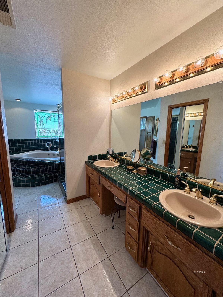
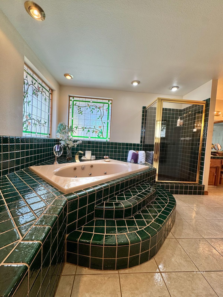
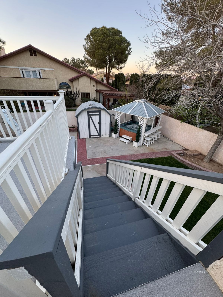
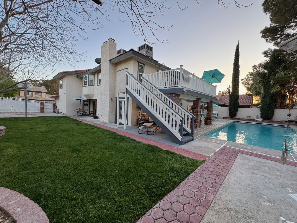
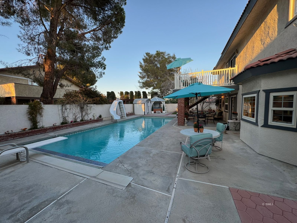
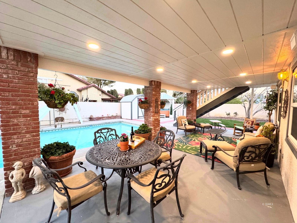
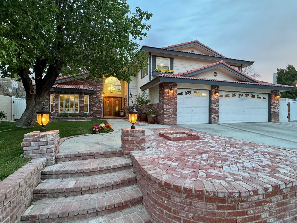
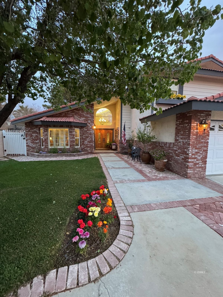
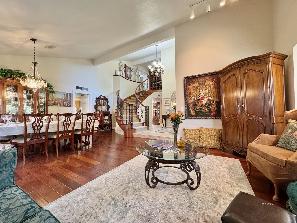
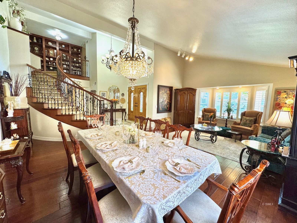
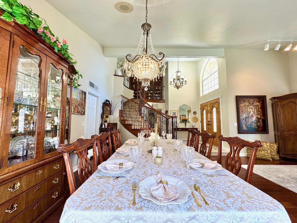
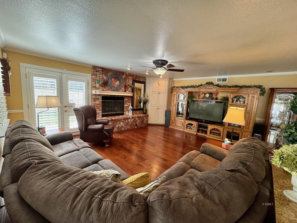
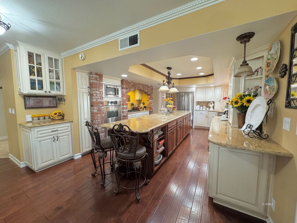
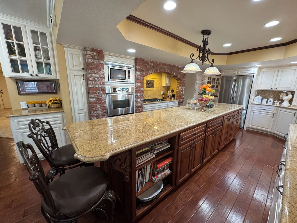
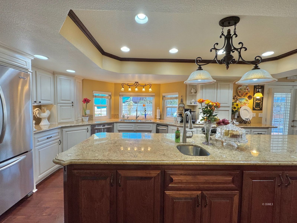
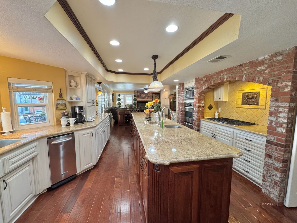
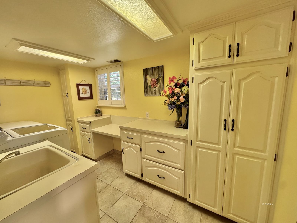
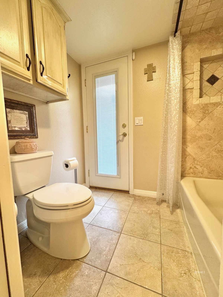
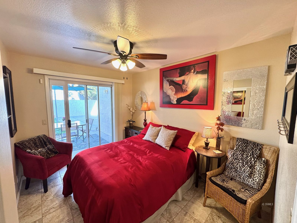
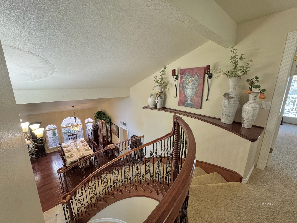
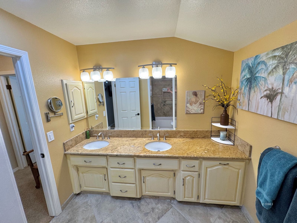
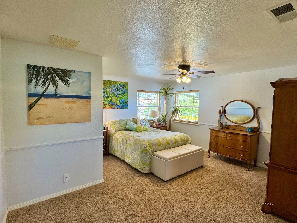
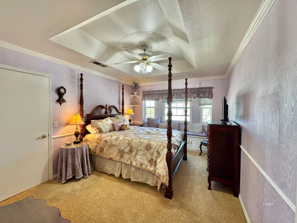
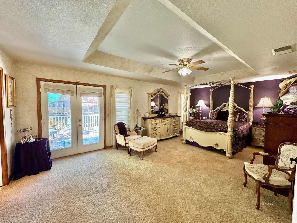
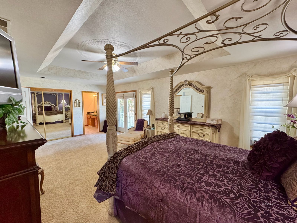
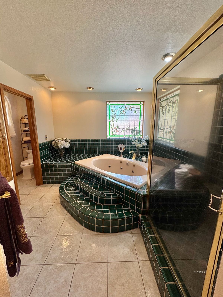
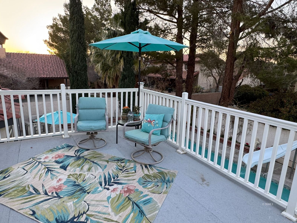
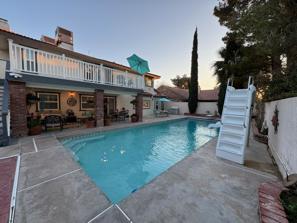
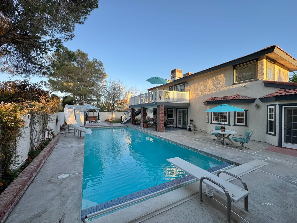
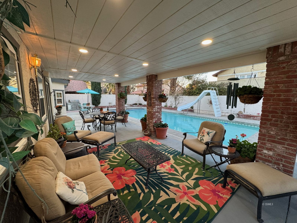
$585,000
MLS #:
2606883
Beds:
5
Baths:
3
Sq. Ft.:
3366
Lot Size:
0.22 Acres
Garage:
3 Car Auto Door(s), Shelves, Attached, Oversized
Yr. Built:
1987
Type:
Single Family
Single Family - Resale Home, Site Built Home
Area:
North West
Address:
948 W Vicki AVE
Ridgecrest, CA 93555
Open House:
Sat, Apr 5th - 11:00am to 1:00pm
Grand 5-Bed 3-Bath Oasis with Pool and Upgrades Galore!
Discover this exquisite 5-bedroom, 3-bath retreat in NW Ridgecrest, sprawling across 3,366 square feet of meticulously updated luxury! This home is ready for family and friends exuding a warm welcome and a heartthrob for entertaining. Enter through a grand foyer featuring a sweeping staircase and a dazzling chandelier, radiating timeless elegance. The gourmet kitchen boasts granite countertops, stainless steel appliances, custom cabinetry, and an attached nook perfect for cozy mornings, and intimate distraction free family dining. Unwind by the large pool and jacuzzi or entertain on the covered patio, seamlessly connected to a rebuilt balcony off the master with a stunning sun deck, all nestled within a pristine, fenced backyard oasis. Distinct living, dining, and family rooms provide versatile living, centered by a warm fireplace. The expansive master suite offers a lavish en-suite bath with expansive vanity, a jacuzzi tub, and a stand-alone shower. A separate office caters to remote work, while a 3-car garage delivers ample parking and built-in storage. Located near Pearson Park and NAWS China Lake, this rare gem perfectly marries sophistication and comfort-don't miss it!
Interior Features:
Alarm/Security System
Ceiling Fans
Cooling: Central Air: Multi-room Ducting
Cooling: Solar
Fireplace
Flooring- Carpet
Flooring- Hardwood
Flooring- Tile
Heating: Furnace
Home Theater Surround
Jetted Tub
Walk-in Closets
Water Filter System
Window Coverings
Exterior Features:
Construction: Stucco
Curb & Gutter
Deck(s)
Fenced- Full
Foundation: Slab on Grade
Landscape- Full
Lawn
Outdoor Lighting
Patio- Covered
Roof: Tile
RV/Boat Parking
Sidewalks
Sprinklers- Automatic
Storage Shed
Swimming Pool
Trees
Appliances:
Dishwasher
Garbage Disposal
Microwave
Oven/Range
Refrigerator
W/D Hookups
Water Heater
Water Heater- Nat. Gas
Other Features:
Legal Access: Yes
Resale Home
Site Built Home
Style: Resale
Utilities:
Natural Gas: Hooked-up
Power Source: Solar
Power: On Meter
Power: Solar Owned
Sewer: Hooked-up
Water: IWVWD
Listing offered by:
Blake Stephenson - License# 02100377 with TNT Western Homes Inc. - (760) 384-0000.
Map of Location:
Data Source:
Listing data provided courtesy of: Southern Sierra MLS (Data last refreshed: 04/02/25 1:30am)
- 4
Notice & Disclaimer: Information is provided exclusively for personal, non-commercial use, and may not be used for any purpose other than to identify prospective properties consumers may be interested in renting or purchasing. All information (including measurements) is provided as a courtesy estimate only and is not guaranteed to be accurate. Information should not be relied upon without independent verification.
Notice & Disclaimer: Information is provided exclusively for personal, non-commercial use, and may not be used for any purpose other than to identify prospective properties consumers may be interested in renting or purchasing. All information (including measurements) is provided as a courtesy estimate only and is not guaranteed to be accurate. Information should not be relied upon without independent verification.
Contact Listing Agent

Blake Stephenson - Agent
TNT Western Homes Inc.
Mobile: (714) 600-0967
#02100377
Mortgage Calculator
%
%
Down Payment: $
Mo. Payment: $
Calculations are estimated and do not include taxes and insurance. Contact your agent or mortgage lender for additional loan programs and options.
Send To Friend
